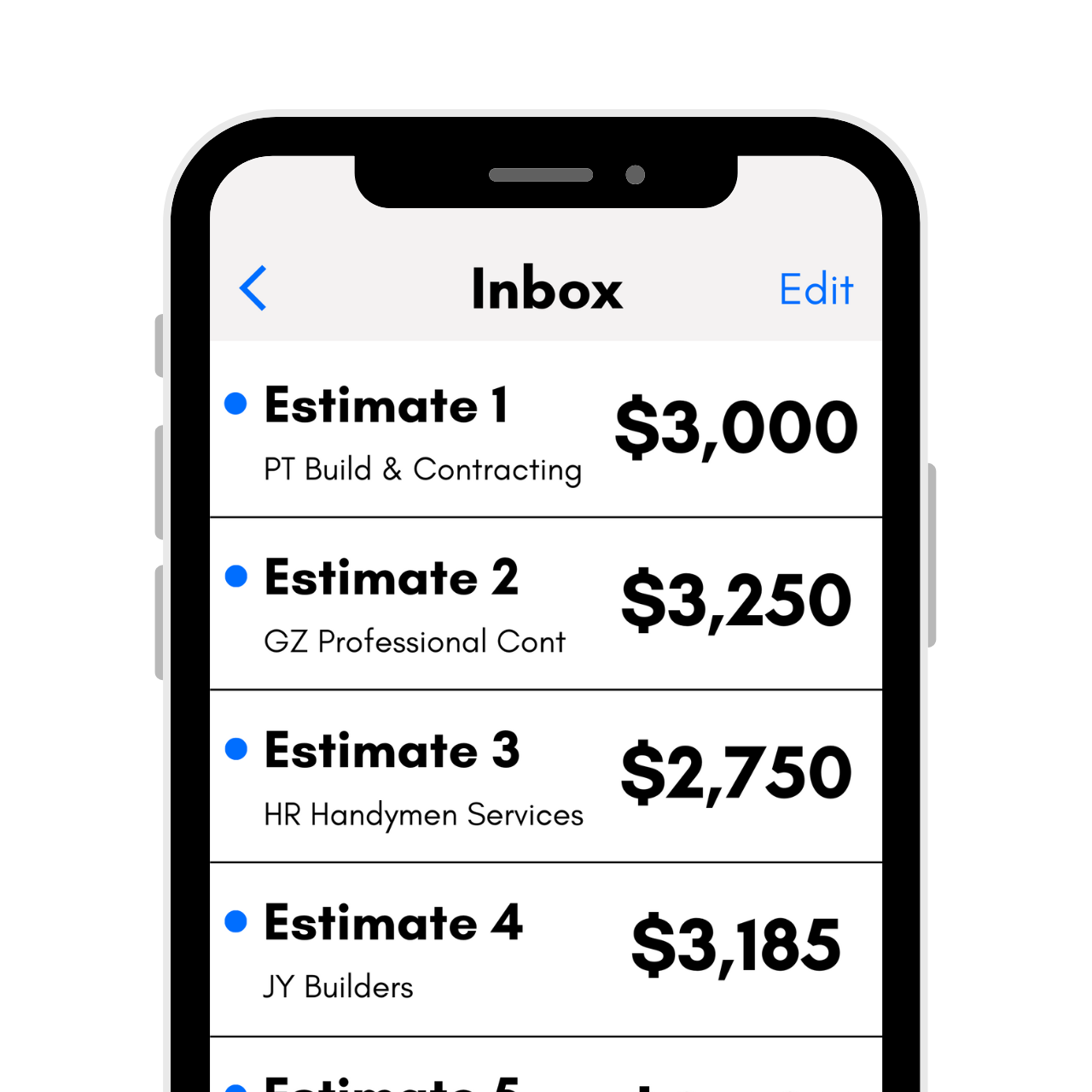Clapboard and Lap Board Siding Calculator
Find the number of clapboards needed using our siding board calculator. The calculator will also determine the overlap and exposure of each board, find the total number of boards needed, and is perfect for estimating cedar wood siding or Hardie fiber lap siding.
Optionally enter the number of doors and windows to refine your estimate.
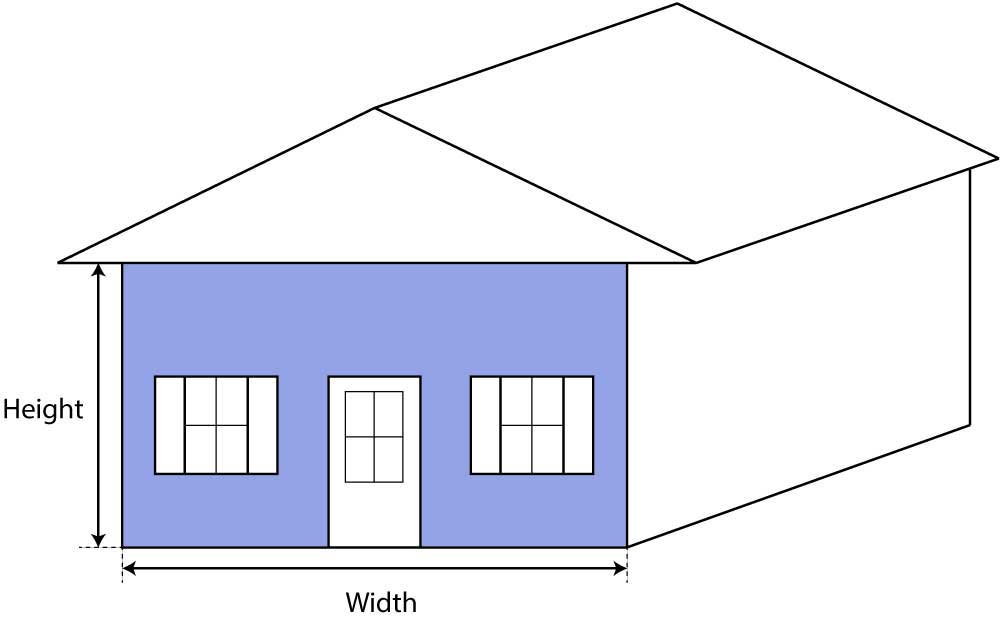
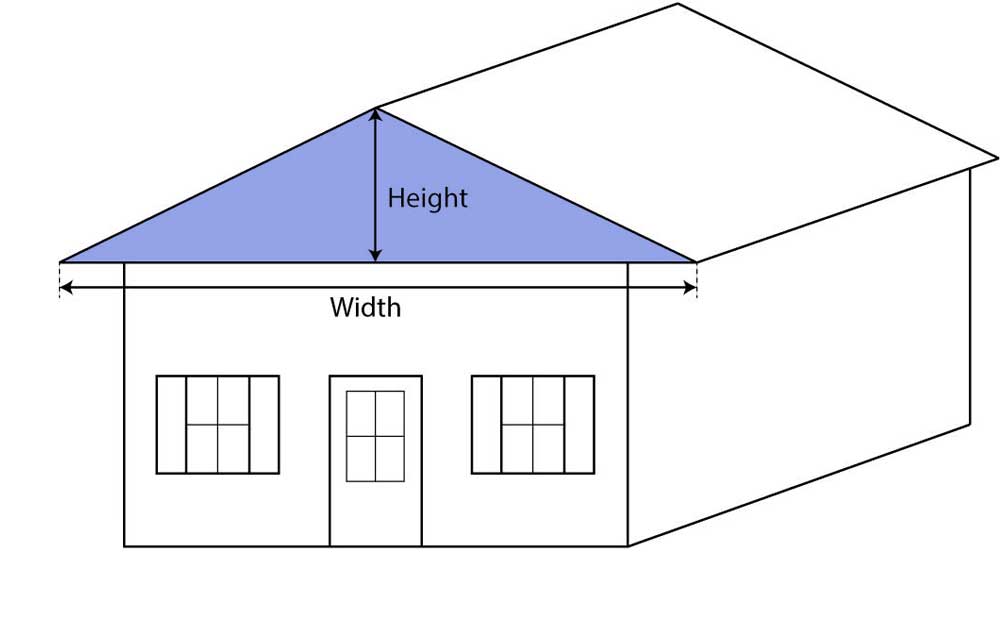
Results:
On this page:
How to Estimate Siding Boards Needed
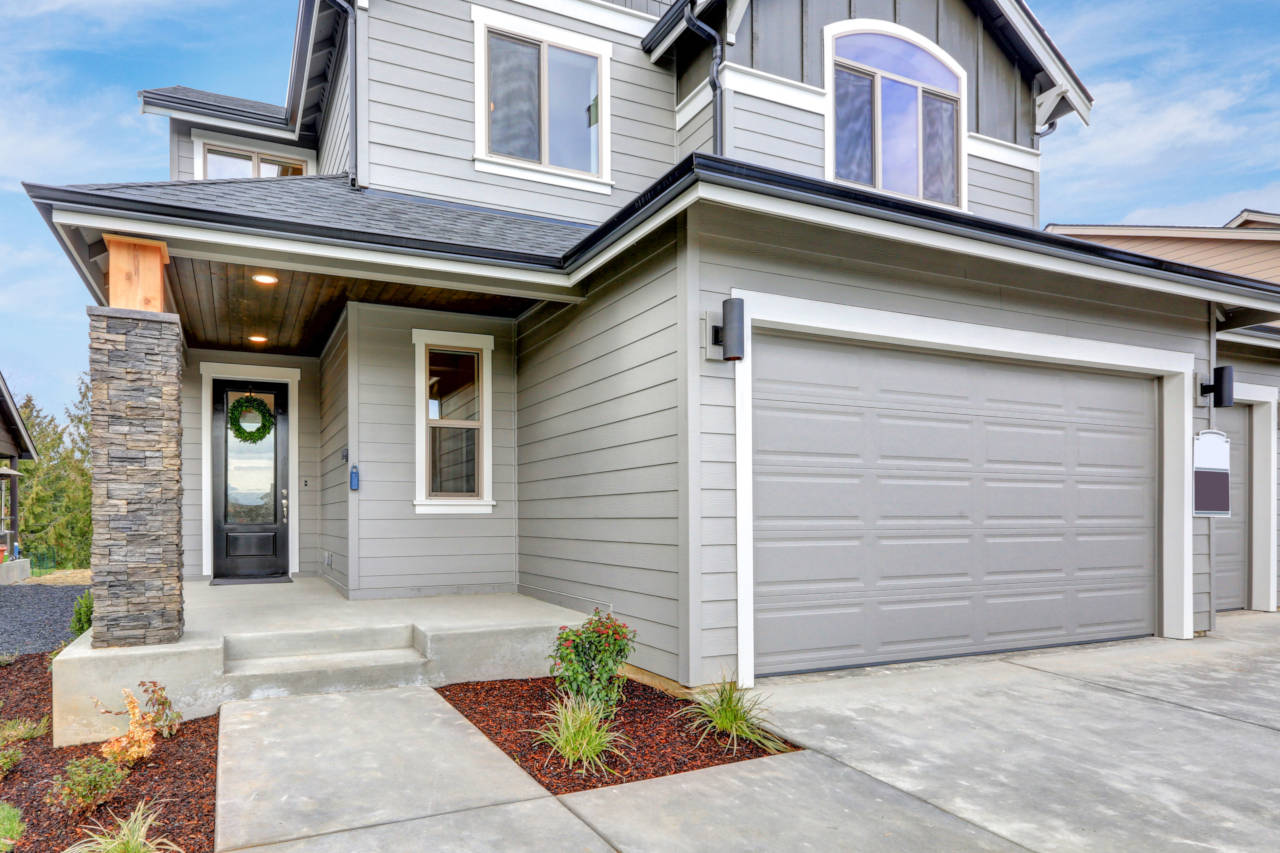
Cedar wood siding and fiber cement siding are commonly available in a clapboard or lap board style and are often sold by the 12′ board. The boards overlap each other and are only partially exposed to the elements to keep the building water-tight.
Lap boards can have different styles to them, such as a Dutch lap, which has the board cut at an angle to cast a shadow, a beaded lap, which has a decorative channel at the bottom, or the bevel, which is thinner at the top than at the bottom.
Regardless of style, you can estimate the number of boards needed in the same way. Even boards like shiplap, which lock together on the top and bottom, or tongue and groove siding are estimated the same way.
You can find the number of boards needed for a project in a few simple steps.
Get the Total Square Footage
One way of determining how much siding you need is to measure the square footage of the area you are siding. For this, you will need to get the length and width of each section in feet. Multiply these together to get the square footage.
For gable roofs, you can measure the square section to the bottom of the roof edge in the same way. Then get the height and the width of the triangular section. Multiply these together, and divide in half to get the square footage of this section.
If you choose, you can get the square footage of the windows and doors, and subtract them from the total.
Most siding is sold bundled. Some are bundled in squares – 100 sq. ft. – while others may be sold in groups of planks, such as 25 planks. In the latter example, you can find the square footage the planks will cover by multiplying the width and length in inches, and dividing by 144.
For example, a popular size for fiber cement siding planks is 6.25″ x 12′ or 144″. This makes each plank 6.25 square feet. Packaged into groups of 25, each group of 25 will cover 156 sq. ft.
While the planks will overlap one another, their full coverage of the wall won’t necessarily be affected by this. Therefore, going by square footage, adding at least 10% for waste, and rounding to the nearest bundle will generally result in an accurate siding estimate.
Find the Overlap and Exposure of the Board
Board siding is installed from the bottom up, with each board overlapping each other by a small margin. Different materials and styles of siding have varying requirements for the minimum amount of overlap needed to keep the wall water-tight and maximize the durability of the siding.
Often, the minimum amount of overlap is 1″ – 1 1/2“.
The exposure of the board is the amount of the board that is exposed to the elements. This can be found by subtracting the overlap of the boards from the actual board width.
The exposure is what will be used to determine the number of courses needed for the wall, and ultimately to find the number of linear feet of siding needed.
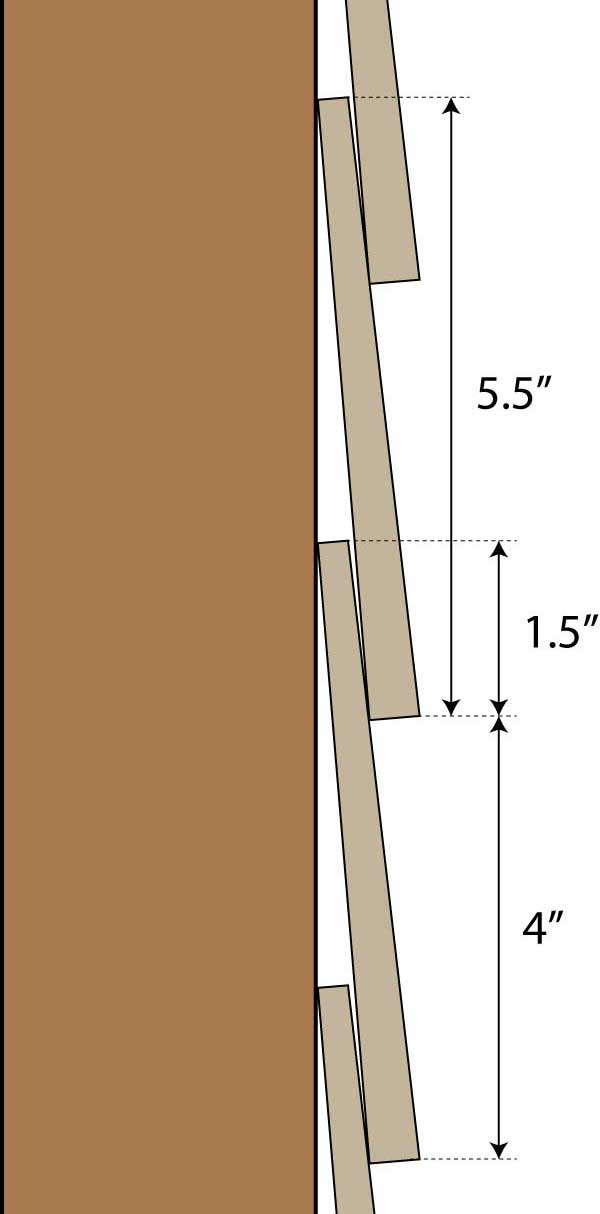
Cedar Board Dimensions
| Nominal | Actual | Exposure |
|---|---|---|
| 4″ | 3.5″ | 2″ |
| 6″ | 5.5″ | 4″ |
| 8″ | 7.5″ | 6″ |
| 10″ | 9.5″ | 8″ |
| 12″ | 11.5″ | 10″ |
Hardie Fiber Board Dimensions
| Nominal | Exposure |
|---|---|
| 5.25″ | 4″ |
| 6.25″ | 5″ |
| 7.25″ | 6″ |
| 8.25″ | 7″ |
| 9.25″ | 8″ |
| 12″ | 10.75″ |
Estimate the Number of Courses of Siding
The number of courses of siding can be found by dividing the height of the wall in inches by the exposure of the board. Use our feet to inches conversion calculator if you know the height of the building in feet.
Siding should be kept 6″ off the ground; you’ll need to account for this when measuring and estimating material.
For example, installing siding with a 4″ exposure on a wall that is 12ft high will take 36 courses of siding.
12′ × 12″ per ft = 144″
144 ÷ 4 = 36
It’s likely that a partial course will be needed if the exposure of the board does not divide evenly into the height of the building. In that case, re-calculate the exposure slightly so that each course is even and the top course does not end up being too short.
For example, installing siding with a 7″ exposure on a wall that is 12ft high will take 20.6 courses of siding. Adjust the exposure of the board to be 6.85″ to end up with an even 21 courses.
12′ × 12″ per ft = 144″
144 ÷ 7 = 20.6
144 ÷ 20.6 = 6.85
Estimate Linear Feet
Estimate the number of linear feet of siding needed by multiplying the width of the wall in feet by the number of courses. Boards are most commonly sold in 12′ lengths, though 16′ and 20′ lengths can often be ordered.
Divide the linear footage by 12′ to find the number of boards needed to cover the wall. If you have a board with a different length, such as 16′ or 20′, you will divide by that number.
For example, installing 21 courses of siding on a 20′ wide wall will require 420 linear feet of siding, or 35 boards.
21 × 20 = 420
420 ÷ 12 = 35
Learn more about how to calculate linear feet. Always order at least 10% extra to account for cuts, breakage, and waste when installing.
How to Estimate Gable Walls
Finding the number of boards needed for the area beneath a gable roof is fairly simple. Simply multiply the height and width of the gable and estimate the linear footage like you would for a rectangle using the width and height.
Divide in half to get the linear footage needed to cover a triangular area.
For example, installing 21 courses of siding on a 20′ wide gable will require 210 linear feet of siding, or 18 boards.
21 × 20 = 420
420 ÷ 2 = 210
210 ÷ 12 = 17.5 – round up to 18
Consider ordering additional material for offcuts needed for the angle. While 10% additional may be fine for the other areas, angle cuts may require as much as 20% for this area to account for the many cuts required.
More Siding Installation Resources
Use our siding squares calculator to estimate vinyl siding square material needed. Our board and batten calculator can estimate board and batten siding materials.
Learn more about the cost of siding installation in your area and find qualified installers near you.



