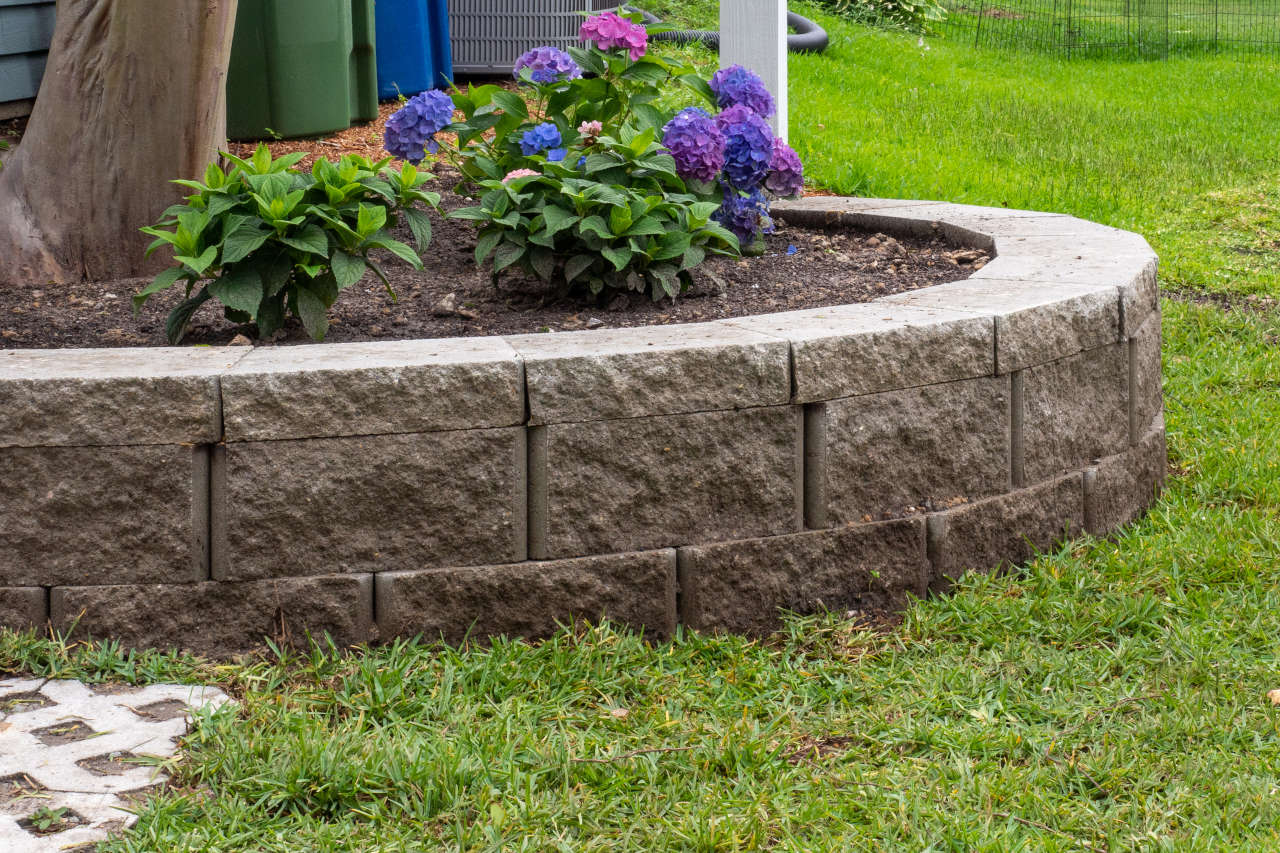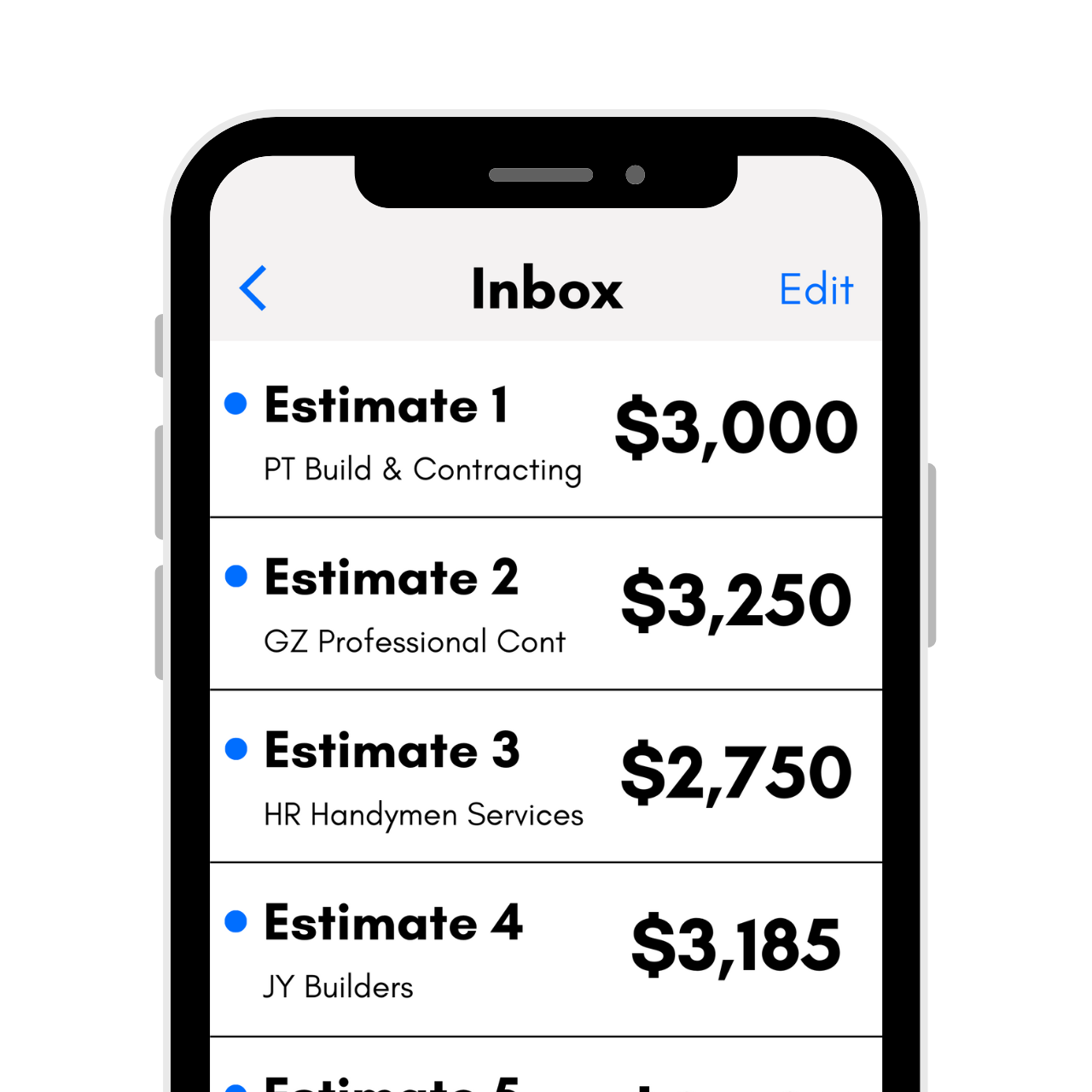Retaining Wall Calculator
Calculate how many retaining wall blocks you’ll need and how much base and backfill gravel is required to build a wall. Optionally enter the price per block to get a cost estimate.
Wall Block Material Estimate:
On this page:
How to Calculate Block Retaining Wall Materials
Retaining walls can be built for a variety of purposes, but most are used to help hold back soil or water. They can be simple or complex depending on their size and what they are being used to contain.
This calculator estimates the most popular materials for creating aesthetic retaining walls – concrete blocks, cinder blocks, and decorative blocks that are designed to be used as a dry stack wall without mortar.
To estimate block retaining wall materials using the calculator above, enter the wall’s width and height and the preferred block dimensions.
If you’re using a different block style for the cap row, then enter those dimensions separately to get a separate estimate for the cap blocks. You can also add the price per block to estimate the retaining wall cost.
How to Estimate Block Walls With Patterns
Keep in mind that retaining wall blocks can be purchased in grouped patterns. Meaning that the walls may be made of blocks of three sizes designed to be used together in one pattern. If this is the case for the wall you are estimating, you will need to add the width of the blocks together.
The depth and height of the blocks should be the same; it’s only the width that typically differs. So, if the blocks have widths of 6 inches, 8 inches, and 4 inches, you will enter the block width of 18 inches into the calculator.
Because the blocks are grouped, your results will give you the number of “grouped” blocks to purchase. If the blocks are all one size, you can simply enter their dimensions as is.
Keep reading to learn the formulas to calculate retaining wall materials yourself.
Note: Estimating material for concrete block walls that are mortared is a bit different from a dry stack block wall. If you’re building a mortared concrete block wall, then try our concrete block calculator. If you are using concrete blocks without mortar, this calculator can be used to get you the results you need.
How Many Retaining Wall Blocks Do You Need

To estimate the total number of retaining wall blocks, you’ll first need to calculate the number of rows and columns needed for the wall.
Step One: Take Measurements for the Wall
Start by measuring the wall’s width and height. Most experts suggest embedding the first course of blocks below grade about 10% of the wall height to support it correctly.
For example, if the desired wall height is 6 feet, you should embed it below grade by 7-8 inches. Be sure to account for this when measuring the wall height.
Step Two: Calculate the Rows and Columns
Divide the wall’s width in inches by the block width and round up; this is the number of columns. Divide the wall’s height in inches by the block height and round up; this is the number of rows.
For example, if your wall is 3 feet high and 30 feet long using blocks that are 6 inches high and 10 inches wide, then you will have 6 rows and 36 columns.
Formulas to Calculate Rows & Columns
wall columns = wall width / block width
wall rows = wall height / block height
Step Three: Calculate the Retaining Wall Blocks Needed
To find the total number of blocks needed for the wall, multiply the number of columns by the number of rows; don’t forget to subtract a row if using cap blocks.
Formula to Calculate Blocks
total blocks = rows × columns
Calculate Cap Blocks
If the top row will be a cap block, then the number of cap blocks needed is equal to the number of columns found above, as long as the cap blocks have the same width as the field blocks. Otherwise, you will need to calculate those separately.
Estimating Wall Square Footage
Some blocks are sold by the square foot rather than by the block. Others may be sold by the pallet, with a set number of square feet per pallet. This is particularly true if you are purchasing a block material that is arranged in a pattern or that may have varying colors of blocks.
Therefore, you will need to get the total square footage of the wall you intend to build. For this, you will need the width and height of the wall in feet or inches. This should be the total height of the wall, including any block material that will be used below grade.
Multiply these two measurements together. If you are using feet, the resulting number will be your total square feet for the wall. If you are using inches, divide this number by 144 to get the total square feet. Round up to the nearest full pattern or pallet being sold.
Retaining Wall Estimation Tips
When ordering supplies, it’s a good idea to plan for additional retaining wall materials, including blocks and cap blocks to account for waste or bad material. We suggest ordering an extra 10% of materials to accommodate this, but the project’s complexity might require more or less.
Don’t forget to account for embedding the first course of blocks below grade when measuring the desired wall height. Accounting for this from the start will ensure that the wall does not end up too short.
If the wall is too high, you may need to embed it deeper in the ground to reach the desired height; this requires a little more digging but is otherwise ok. See our retaining wall cost guide to find the average price of a retaining wall.
Keep in mind that unless you are using structural or mortared blocks, most dry stack walls can only achieve total heights of 3 to 6 feet safely. If you are making a decorative, freestanding wall that is not holding back soil, most dry stack walls can only achieve 3 feet in height as the maximum.
How to Estimate Base Gravel
Most experts suggest embedding the retaining wall below grade on a level base of 6″ compacted gravel or stone. They also suggest making the base twice as wide as the block depth to account for settling.
The calculator accounts for this in the material estimate, but you can also use our gravel calculator to estimate gravel for the project.
Keep in mind that compacted gravel can lose as much as 20% of its initial volume. 6″ of loose gravel may compact down to 4.8″, so it is recommended that you purchase an additional 20% of gravel when compacting to account for this loss.
To calculate the gravel needed in cubic yards for a 6″ base, use the following formula keeping all dimensions in inches:
cu yds = (wall depth × 2) × wall width × 6″ ÷ 46,656
Be sure to add an additional 20% of gravel to account for compaction.
How to Estimate Backfill Gravel
The retaining wall should have 12″ of gravel immediately behind the entire wall to allow for proper drainage. The calculator above will estimate this, or you can use our cubic yards calculator to calculate this separately.
When backfilling with gravel, keep in mind that there may be voids that are difficult to measure for, so it is recommended that you add an additional 10% to this number to account for any voids.
Don’t forget that you’ll also want to consider adding a layer of landscape fabric between the stone backfill and the earth behind it to prevent the dirt from filling the pores of the gravel, making it less effective. Be sure to get this when purchasing material.



