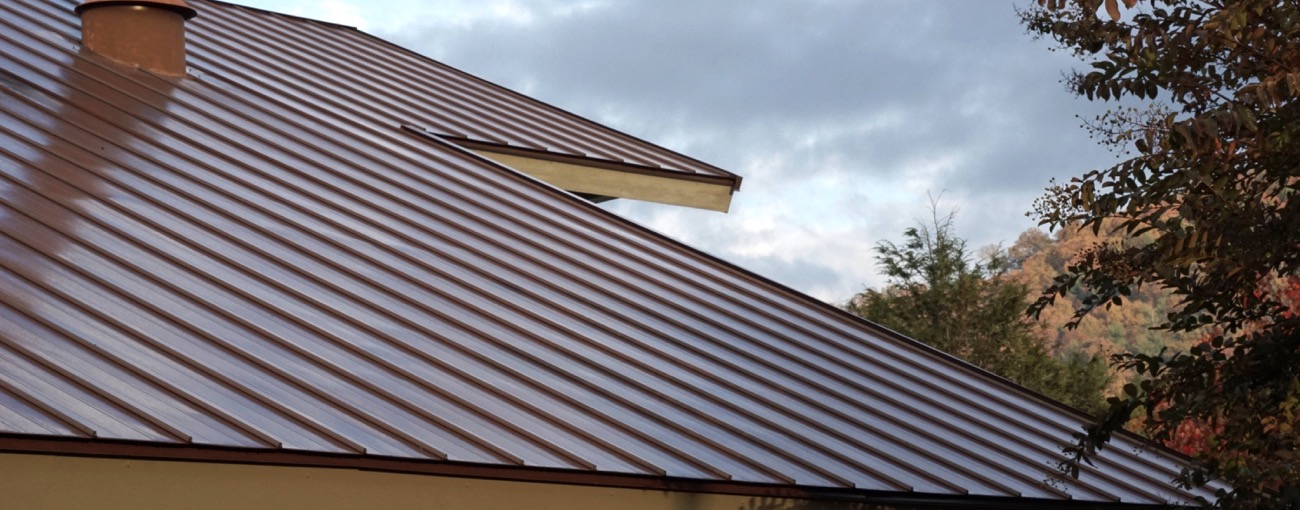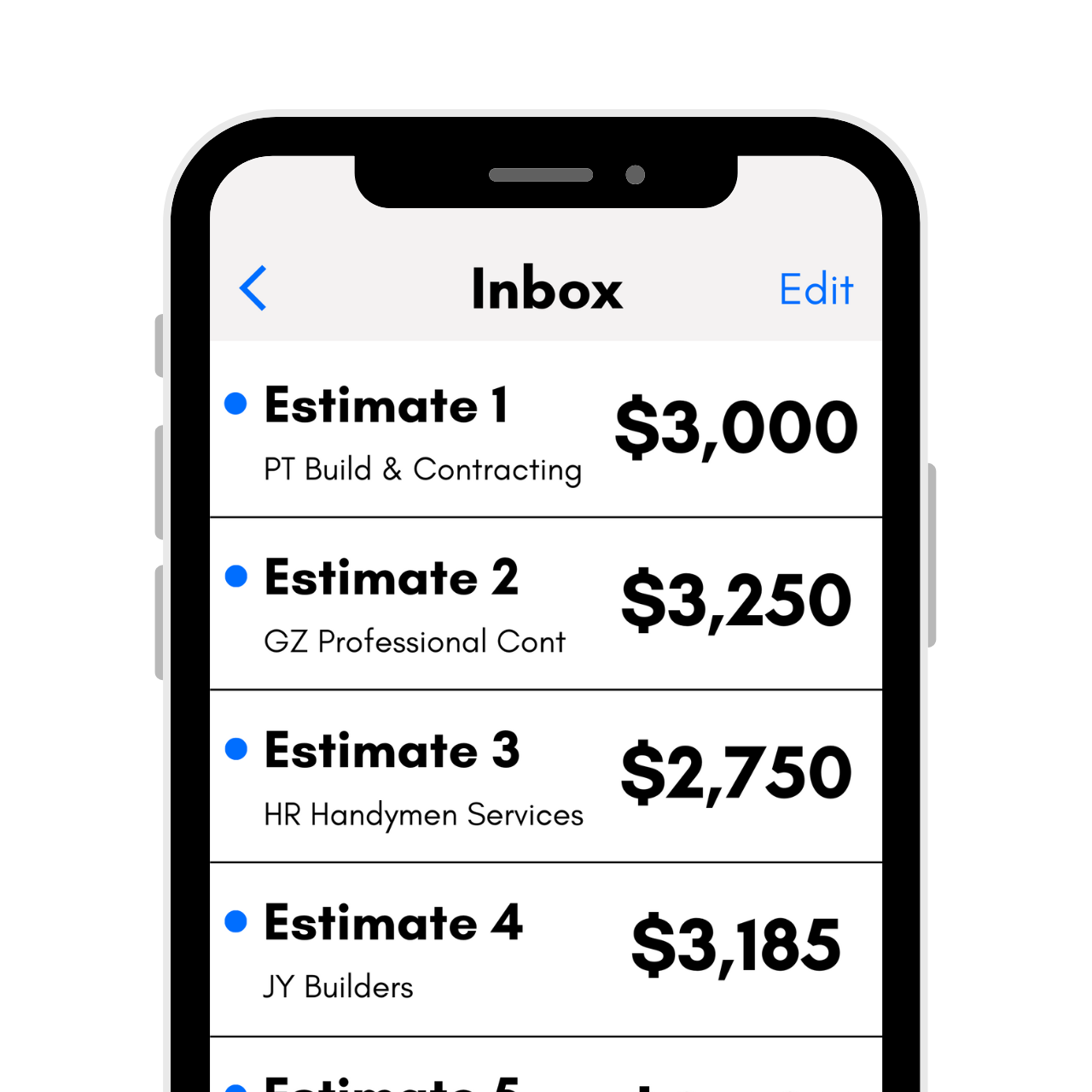Metal Roofing Material and Price Calculator
Estimate how many metal roofing panels you need with our panel calculator. Optionally, enter the cost per panel to estimate material costs.
Material Estimate:
On this page:
How to Estimate Metal Roofing Sheets and Panels
A metal roof is one of the most durable material options for your home. Metal roofs come in many different styles and materials.
Common types include standing seam roofs, metal shingles, tiles, and metal sheet roofing. Aluminum roofs are the most common, but roofing is also available in terne (tin), copper, steel, and zinc. Each type of metal may be available in a set type or types of roofing.
For example, copper and zinc may be available as rolled roofing, while steel can be found in sheets as well as stone-coated shakes and tiles.
Regardless of the type of metal or style of roofing, all metal roofs are sold and installed by the square, which is equal to 100 sq. ft. When ordering supplies, it is important to estimate materials correctly to allow for an efficient installation process.
Estimating the amount of metal roofing material you need starts with estimating the square footage and number of squares of the roof itself.

Steps to Estimate Metal Roofing
Measure the length and width of each roof section in feet, then multiply together to get the square footage.
For some roofs, this can be simple, but for complex roofs, you may want to hire a roofer to give you a more accurate estimate. Keep in mind that the square footage of your home and of your roof have no correlation.
The more sections a roof has, the more square footage there will be. For example, a hipped roof, which has four sides, will need twice as much material as a gable roof, which has two sides, even if both roofs are installed on identical houses with the same footprint.
If you are unable to crawl on the roof, you can estimate a simple roof by measuring the roof’s footprint and finding its square footage. Multiply the footprint square footage by the multiplier for your roof pitch to find the actual square footage of the roof. Use our roof pitch calculator to find the pitch of your roof.
Roof pitch is expressed as the number of inches the roof rises for every 12 horizontal inches. For example, if your roof rises 5″ for every 12″, then you have a pitch of 5/12.
The most common pitches are 4/12, 6/12, and 8/12. Most metal roofing does need to be installed on a roof with a pitch of 4/12 or greater, although some types may be used on lower pitches.
Use the following table to find the multiplier for your roof’s pitch. Multiply the estimated square footage by the multiplier to get a more accurate estimate.
| Pitch | Multiplier |
|---|---|
| 0/12 | 1 |
| 1/12 | 1.0035 |
| 2/12 | 1.0138 |
| 3/12 | 1.0308 |
| 4/12 | 1.0541 |
| 5/12 | 1.0833 |
| 6/12 | 1.118 |
| 7/12 | 1.1577 |
| 8/12 | 1.2019 |
| 9/12 | 1.25 |
| 10/12 | 1.3017 |
| 11/12 | 1.3566 |
| 12/12 | 1.4142 |
| 13/12 | 1.4743 |
| 14/12 | 1.5366 |
| 15/12 | 1.6008 |
| 16/12 | 1.6667 |
| 17/12 | 1.7341 |
| 18/12 | 1.8028 |
| 19/12 | 1.8727 |
| 20/12 | 1.9437 |
| 21/12 | 2.0156 |
| 22/12 | 2.0883 |
| 23/12 | 2.1619 |
| 24/12 | 2.2361 |
For more complex roofs with many peaks and sections, find the square footage of each roof section and add them all together to find the total square footage. In most cases, you will want to add about 10% to the total for waste. You may also want to have some material left over after the roof is installed.
This will allow you to have the material on hand in case of needed repairs down the road. Because roofing materials and colors can change or be discontinued, having extra material lets you make repairs that are a good match to the rest of the roof.
When you find your total square footage, divide by 100 to find the number of squares required. Round up to the nearest square. This is the total amount that you will need to cover your roof.
If the material you are pricing is shown with costs per square foot, take your total material amount and multiply by 100 to get the square footage needed. You can now multiply this times the cost per square foot of the material to get an accurate estimate of the roofing cost.
Common Metal Roof Sheet Sizes
Each type of metal roofing may come in a range of different sizes. Interlocking shingle panels, standing seam pans, flat sheets, corrugated sheets, and insulated panels may all come in a range of thicknesses and sizes.
If you are ordering your metal sheets directly from a manufacturer, you can have them cut to the exact length you need. For example, if your roof from edge to peak is 16′, you can have the sheets or pans cut to exactly 16′ so there is no seam in the center. For interlocking panels, tiles, and loose shingles, this type of sizing is not required.
Sheets typically come in widths of 26″ and 36″, while pans for standing seam roofs typically come in widths of 12″ to 18″. While sheets can be cut or trimmed to fit a roof evenly, you may want to choose a pan width for a standing seam roof that will give you a more even placement of seams across the roof for the best appearance.
Flat sheets, rolled roofing, and interlocking panels may all be trimmed to size as needed.
Metal roofs are beautiful and very durable. When installed correctly, they can last a very long time with little maintenance. See our other roofing resources for more roofing calculators and tools.



