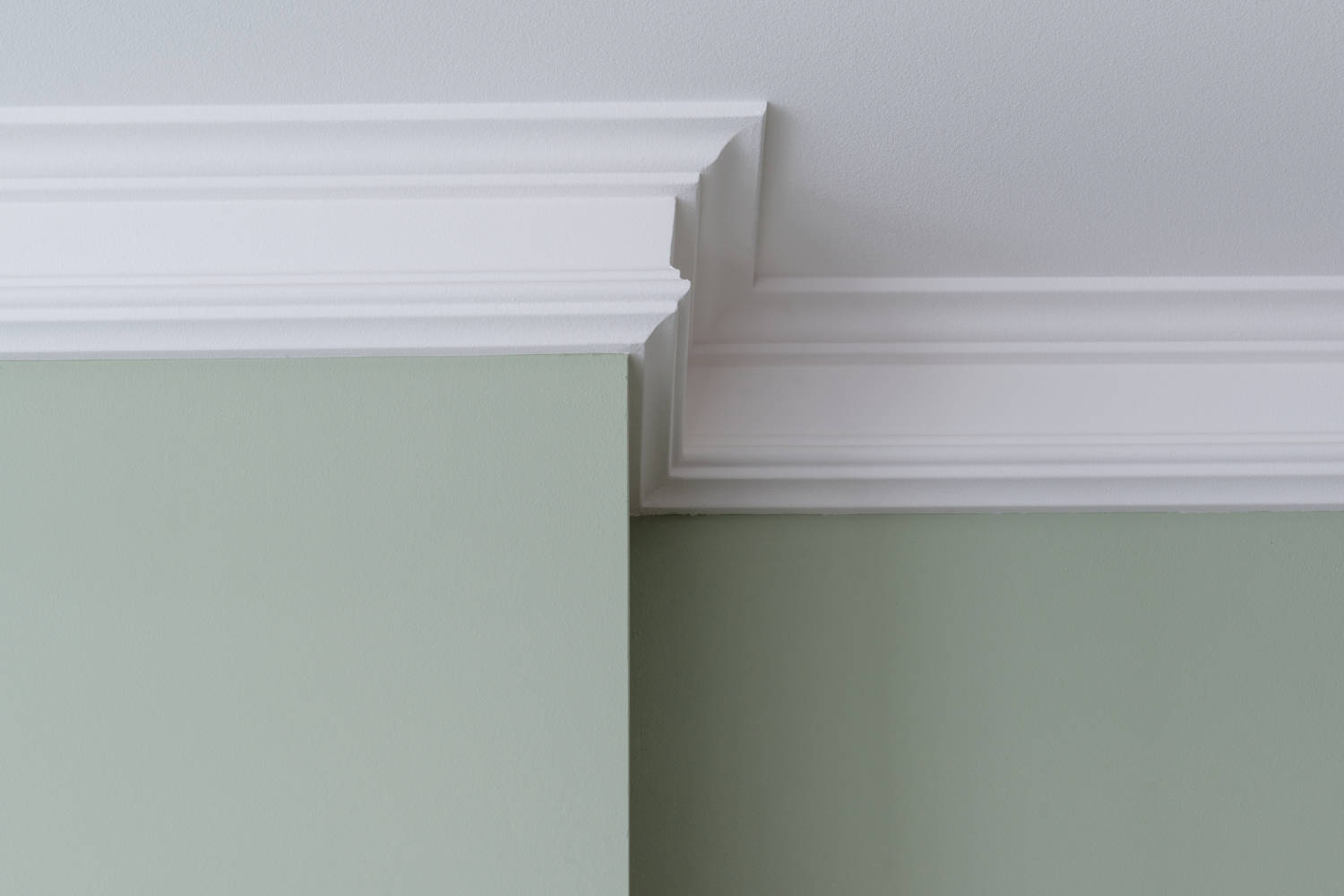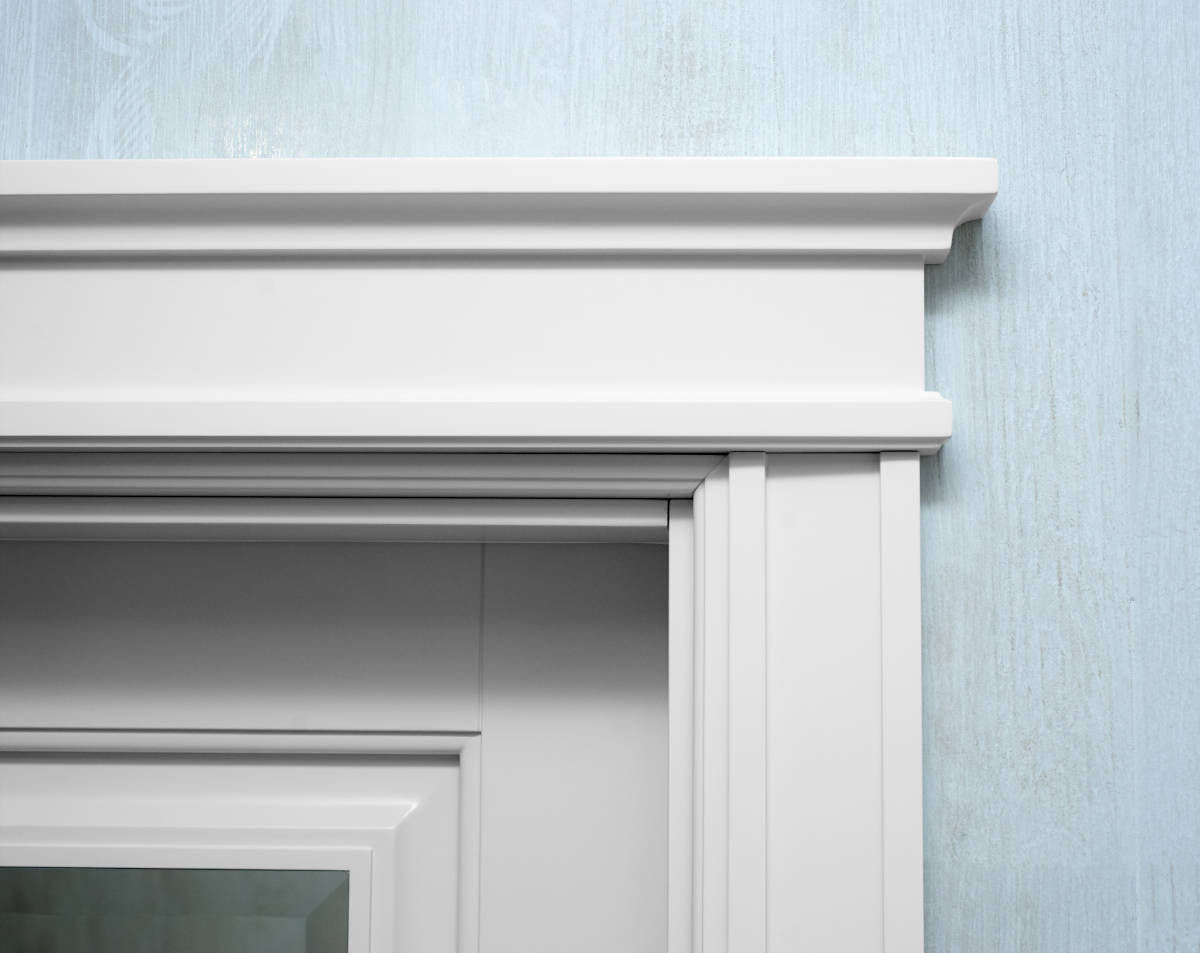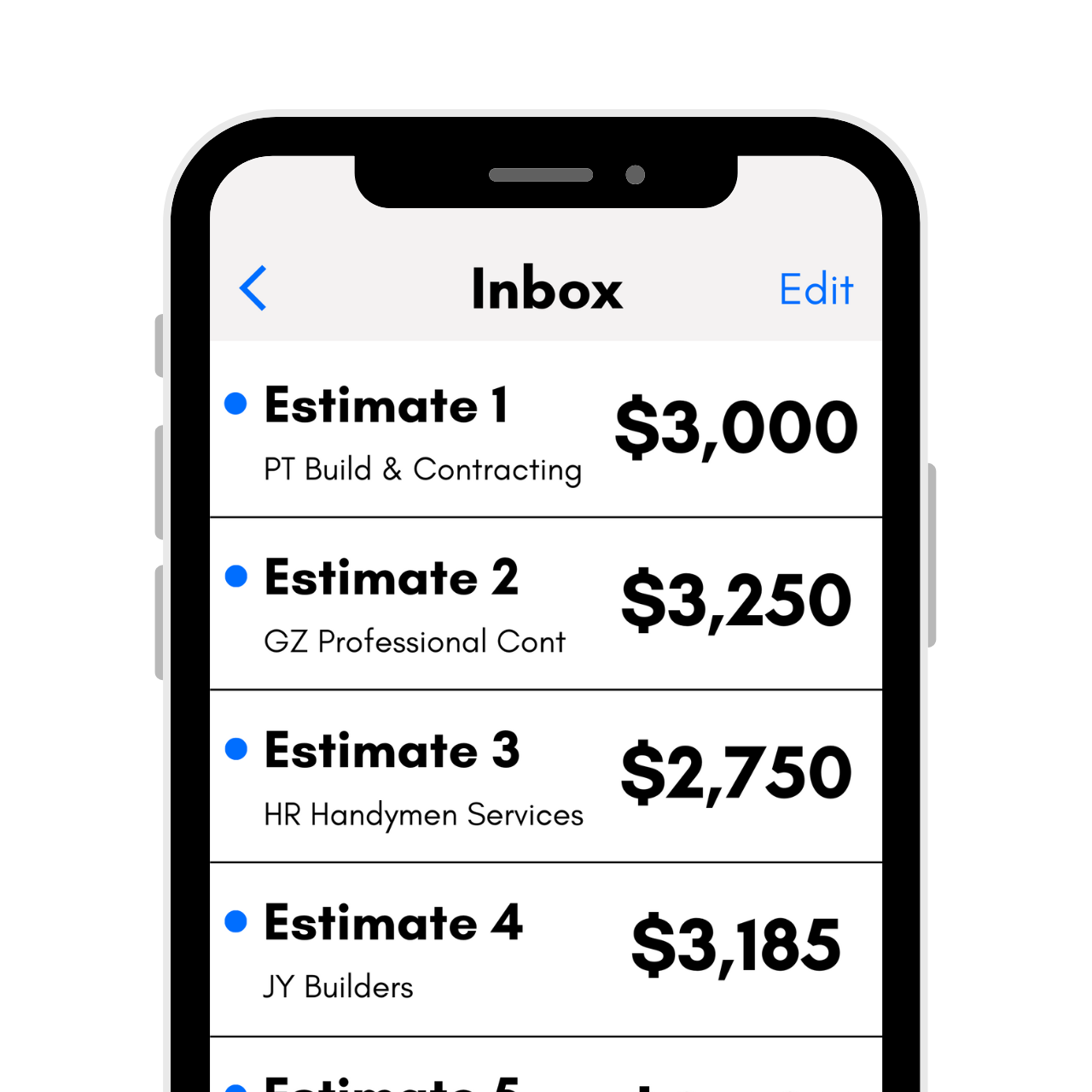Trim and Molding Calculator
Estimate the number of base trim, door casing, window casing, crown, and chair rail moldings needed to complete a room by entering the length and width of your room. Optionally enter the number of windows and doors to estimate the amount of casings needed.
Material Estimate:
On this page:
How to Estimate the Amount of Trim Needed
Installing trim can improve the look of any room. Trim can be used to help make the transition between walls and ceilings more finished. Trim can also help frame windows and doors, cover unfinished wall areas, or help add decorative elements to a room.
Estimating the amount of trim moldings needed to complete a room involves finding the length of the area you want to install trim in feet.

Calculate Baseboard, Chair Rail, and Crown Moldings
Baseboard, chair rail, and crown moldings can all be calculated using the same method. Moldings are all sold in specific lengths but are generally quoted in price by the linear foot.
You will need to get the linear feet of the area you want to install them on, then determine the length of the trim piece to determine how many pieces of trim will be required, as well as the cost. Use our length unit conversion tools to convert length measurements to feet.
Measure the length of each area you will install the trim on. For long walls, this is easy – just get the total length of the wall. For bump-outs, jogs, or walls with interruptions, you will need to measure each section individually, then add them together.
If the areas are small, measure all of the lengths on this wall in inches. After you add them together, divide by 12 and round up to the nearest whole number to get the total number of linear feet.
Moldings are sold by the linear foot or in lengths of generally 8′. Some moldings may be sold in other lengths; if this is the case, be sure to get the exact length of that molding. If your chosen molding is sold by the linear foot, take the linear footage you calculated when measuring, add one extra foot for length, and purchase this amount of material.
Learn more about calculating linear footage. If your molding is sold in 8′ pieces, then you need to find the number of pieces needed to complete your project. To do this, divide the linear footage measurement by 8 and round up, e.g. (perimeter / 8).
Because joints in trim are undesirable, it may be worth purchasing a little extra trim to account for cuts and waste material to ensure that you can use longer pieces when needed. This is a judgment call that you will need to make based on your room.
Many times, people will purchase one extra piece of molding to have on hand for this reason or in case of future repairs.
Calculate Door and Window Casing

Calculating the amount of window casing needed is a similar process to calculating base moldings. Start by measuring the top and sides of the door or window in inches, add them together, and convert the measurement to feet by dividing by 12.
Keep in mind that the header extends beyond the edge of the door or window by the thickness of the trim. Account for this by adding the thickness of the trim times 2 to each length of the door or window.
In some cases, your moldings may be mitered in the corners, meaning that they will be cut at 45-degree angles to make a clean corner. If this is the case, then the height of the molding and the width of the molding both must extend.
However, if the trim on the sides will die into the header on the top, then only the header must extend past the width of the opening; the vertical trim may end at the sill.
For example, if you’re installing a 3″ thick molding on a 36″ x 48″ window, use the following equation to find how much trim is needed:
linear ft = ((width + (thickness × 2)) × 2) + ((height + (thickness × 2)) × 2)
linear ft = ((36″ + (3″ × 2)) × 2) + ((48″ + (3″ × 2)) × 2)
linear ft = ((36″ + 6″) × 2) + ((48″ + 6″) × 2)
linear ft = (42″ × 2) + (54″ × 2)
linear ft = 84″ + 108″
linear ft = 192″ = 16′
This window could technically be completed using two 8′ pieces of molding, but most likely will require three 8′ pieces to accommodate offcuts and using complete sections for each edge. As with base molding, consider that longer lengths should be used to avoid joints when possible, which may require purchasing additional material.
You can estimate additional moldings for wall detail using our wainscoting layout or board and batten layout calculators.
How Much Does Trim Cost?
Estimating the cost involves multiplying the price of the trim per foot by the length of trim needed. If trim is sold in 8′ lengths, then multiply the cost of the trim by the number of pieces needed. Trim can range in price from $.25 to $10 per linear foot, depending on the species of wood, the thickness, and the complexity of the design.
Find out how much your trim project will cost with professional quotes from trim carpenters in your area. When estimating cost, be sure to account for waste material and painting or finishing.
Most wood trim will need to be painted or stained, which can add to the cost of the project, but pre-finished trim is available, as is trim made of vinyl and other materials that do not require finish as well.



