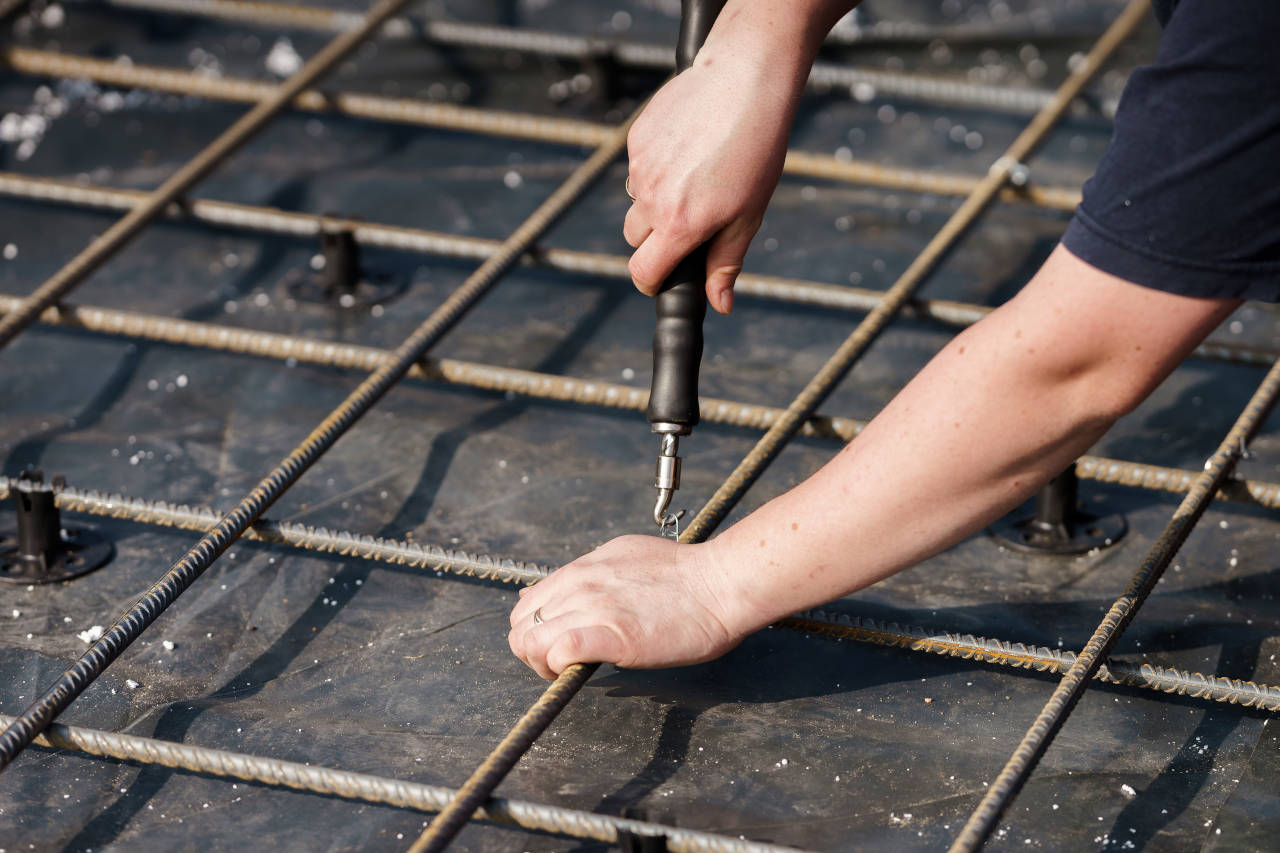Rebar Material Calculator
Calculate how much rebar you need to reinforce a concrete slab by entering the dimensions below, along with the desired spacing and the spacing between the edge and the rebar grid.
On this page:
How to Estimate How Much Rebar You Need
When installing a concrete slab or structure, it is a good idea to add rebar, or reinforcing bar, to add strength to the concrete and prevent it from cracking down the road. Concrete is used frequently in construction, but it has low compressive and tensile strength on its own.
Using rebar as reinforcement adds considerable strength to concrete and reduces the overall slab thickness needed.[1] It also gives structural support and enables concrete to be used for things like foundations that must support heavy weight.
Calculating the amount of bar needed can be done in a few simple steps.
Step One: Figure Out the Grid Spacing
Rebar is often installed in a grid pattern, and to estimate the amount needed, it will be important to first identify the size and spacing that is appropriate for your project. There are three different sizes of rebar typically used for home construction projects. #3 is most commonly used for patios and driveways, #4 for columns and walls, and #5 for foundations and footers.
In addition, the spacing of the bars will also vary by the project. For flat slabs like driveways and patios, spacing is roughly 18″ to 24″. For walls, the rebar is typically spaced vertically at a minimum of every 36″ on center, coming to within 8″ of the top of the wall, and horizontally every 24″ minimum, within 12″ of the top and bottom of the wall.
Foundations must have rebar spaced no more than 18″ apart in order to meet building codes, but the exact placement can vary depending on the size and shape of the footer and the depth of the concrete. However, each project can vary in spacing and clearance, depending on things like weight, use, and even climate.
Different projects require different size rebar and will require the rebar to be spaced differently. Most projects require rebar to be laid in a grid pattern with bars running in opposite directions and overlapping.
The use of steel or fiber mesh can be used as an alternate form of reinforcement in some circumstances and is often used for thinner and smaller slab pours, including concrete countertops. Try our reinforcing mesh calculator to estimate.

Step Two: Estimate the Rebar Grid Clearance
Once you have identified the specs for your rebar, you’ll need to identify how much clearance or space is needed between the rebar grid and the edge of the slab. This is needed to determine both the lengths of the rebar and how many rows and columns are needed.
Clearance can vary by project and the direction of the rebar. For example, in a wall, you may need 8″ of clearance at the top but only 2″ on the sides.
Subtract the clearance from the length and width to find the dimensions of the grid. For example, if the slab is 10′ x 10′ and the clearance is 3″, the size of the rebar grid will be 9′ 6″ x 9′ 6″.
Step Three: Estimate the Rows and Columns
Find the number of bars needed for each direction by dividing the width of the grid by the desired spacing. For example, if the width is 9′ 6″ and the spacing is 18″, the number of columns would be 8.
9′ 6″ = 114″
114″ / 18″ = 6.3
round 6.3 up to 7 to get complete coverage
add 1 additional bar for the last edge
The length of the bars will be the opposite dimension of the grid. Repeat this process to find the number of rows for the opposite direction.
Keep in mind that spacing is typically on center, meaning that you measure from the center of each piece of rebar, rather than from its edge when installing. In some vertical placements, you may also need to start the first row closer to the edge than the subsequent rows.
For example, you may start 12″ in, then go every 18″ to get the best placement. For vertical and structural applications such as walls and footers, always consult a structural engineer to get the exact placement and clearances recommended for that project.
Ordering the Right Amount of Rebar Material

Rebar is often available in 20′, 30′, 40′, and 60′ lengths. If your grid dimensions are larger than the lengths available, you will need to overlap the bars to get a long enough length.
If this is the case, you will need to order additional material to account for the overlap. Use our rebar weight and size calculator to find the total length of rebar needed for your project and estimate the total weight for purchasing. We recommend ordering 10% additional material to account for overlaps, cutoffs, and waste to prevent a shortage when installing.
References
- Beverley Burgess Bell, Purpose of Rebar in Concrete, HomeSteady, https://homesteady.com/13425462/purpose-of-rebar-in-concrete




